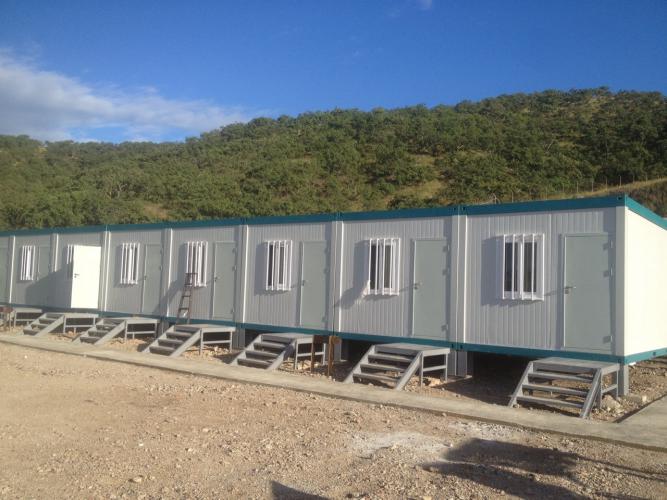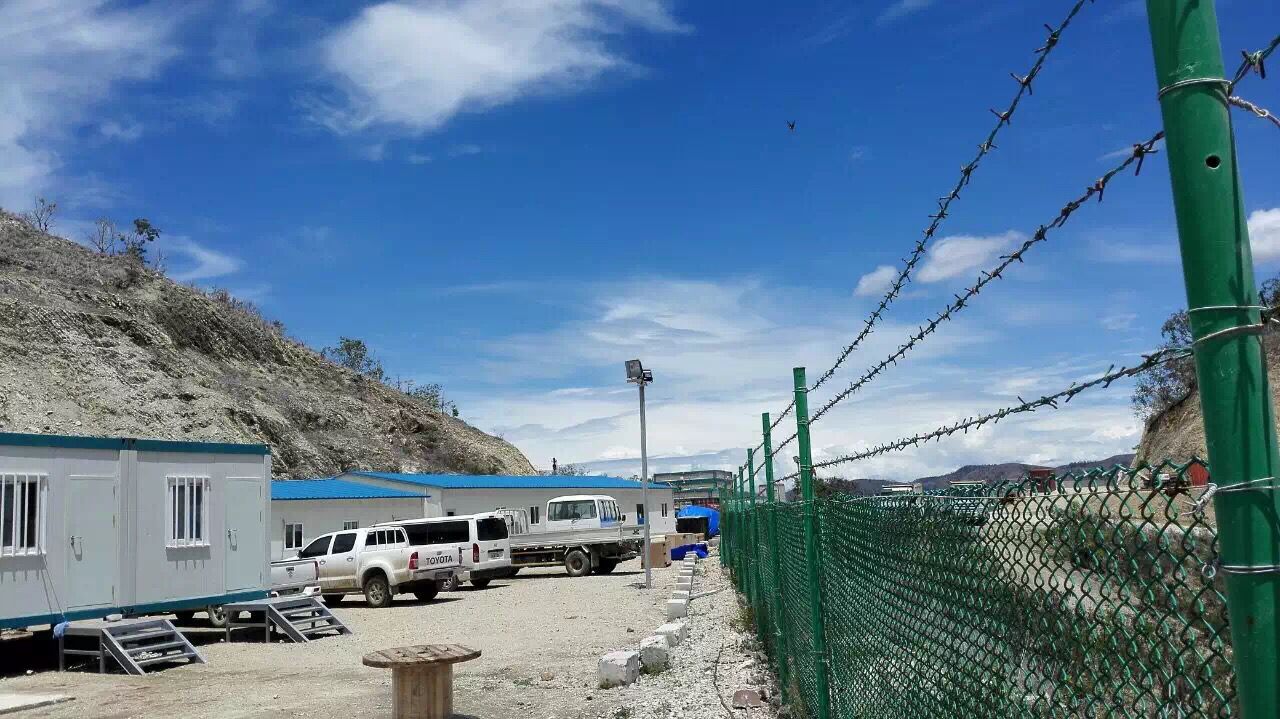Introduction to Container House Materials and Chengdong Modular House
Container houses have emerged as one of the most innovative and sustainable housing solutions of the 21st century. These remarkable structures transform ordinary shipping containers into comfortable, durable, and stylish living spaces using carefully selected materials and expert construction techniques. The foundation of any successful container home project lies in understanding the various materials required and choosing the right suppliers who can deliver quality, reliability, and expertise.
Chengdong Modular House stands at the forefront of this revolution, bringing over two decades of experience in modular housing construction. Established in 1998, Beijing Chengdong International Modular Housing Corporation has successfully provided thousands of camp construction projects in more than 100 countries, making them one of China's largest construction and service providers with advanced technology in overseas engineering camps. Their commitment to "Excellence through integrity" and comprehensive approach to container house construction makes them the ideal partner for your modular housing project.
What Makes Container Houses Revolutionary
The revolutionary nature of container houses lies in their unique combination of sustainability, affordability, and design flexibility. Unlike traditional construction methods that require extensive raw materials and lengthy build times, container houses utilize repurposed shipping containers as their primary structural element. This approach significantly reduces construction waste while providing a robust steel framework that can withstand extreme weather conditions and heavy loads.
Container houses offer remarkable versatility in design and application. They can serve as permanent residences, temporary accommodations, offices, workshops, or even commercial spaces. The modular nature of shipping containers allows for creative architectural solutions, including multi-story constructions, open-plan layouts, and expandable designs that can grow with your needs. This flexibility, combined with significantly reduced construction times compared to traditional building methods, makes container houses an attractive option for various applications.
Why Chengdong Modular House Leads the Industry
Chengdong Modular House has earned its position as an industry leader through consistent innovation, quality control, and comprehensive service delivery. The company holds multiple international certifications including ISO 9001, ISO 14001, and OHSAS/OHSMS 18001, demonstrating their commitment to quality management, environmental responsibility, and occupational health and safety standards. Their production capacity exceeds 2,000,000 square meters of prefabricated houses and 20,000 pieces of container houses annually, showcasing their ability to handle projects of any scale.
What sets Chengdong apart is their integrated approach to container house construction. They manage every aspect of the project from initial design and engineering to manufacturing, transportation, on-site installation, and interior decoration. This comprehensive service model ensures consistency in material quality, construction standards, and project timelines. Their strategic partnership with Algeco Scotsman, the world's largest modular housing production and rental company, further strengthens their global capabilities and access to cutting-edge construction technologies.
Understanding Container House Construction Materials
The success of any container house project depends heavily on understanding the fundamental materials that form the backbone of these structures. Container construction involves a complex interplay of structural, insulation, finishing, and utility materials, each serving specific functions in creating a safe, comfortable, and durable living environment.
The Foundation of Container Construction
Container house construction begins with the shipping container itself, but the transformation process requires numerous additional materials to convert these industrial structures into livable spaces. The primary considerations include structural integrity, thermal performance, moisture control, and aesthetic appeal. Each material selection impacts not only the immediate construction process but also the long-term performance, maintenance requirements, and overall comfort of the finished structure.
The material selection process must account for local climate conditions, building codes, intended use, and budget constraints. In Australia, for example, container homes must comply with the Building Code of Australia (BCA) requirements, which influence material choices for insulation, fire resistance, and structural modifications. Understanding these requirements early in the planning process helps ensure appropriate material selection and avoid costly modifications later in the construction process.
Corten Steel - The Backbone of Durability
Corten steel, also known as weathering steel, forms the fundamental structure of quality shipping containers and represents one of the most important materials in container house construction. This specialized steel alloy contains copper, chromium, nickel, and other elements that provide exceptional resistance to atmospheric corrosion. Unlike ordinary carbon steel, Corten steel develops a protective patina layer when exposed to weather, which actually strengthens the material over time and provides up to 8 times greater corrosion resistance than standard steel.
The durability characteristics of Corten steel make it ideal for container house applications. Containers made from Corten steel can last 15-25 years in marine environments, and with proper maintenance, some installations can exceed 40 years of service life. The self-healing properties of the protective patina mean that minor scratches and surface damage repair themselves naturally, reducing maintenance requirements and extending the structure's lifespan. This durability translates directly into long-term value for container house owners, as the primary structural element requires minimal maintenance while providing exceptional strength and weather resistance.
Essential Structural Materials for Container Houses
The structural integrity of container houses depends on a carefully engineered system of materials that work together to provide strength, stability, and safety. Understanding these essential structural components helps ensure proper material selection and construction techniques that will result in a durable and code-compliant structure.
Steel Frame Systems and Components
Steel framing systems form the backbone of container house modifications, providing the structural support necessary for interior walls, insulation, and finishing materials. The most common approach involves using cold-formed steel studs rather than traditional lumber framing, as steel studs offer superior compatibility with the container's metal structure and provide better thermal performance when properly installed. These steel stud systems typically use 16-gauge or 20-gauge galvanized steel members that resist corrosion and provide consistent dimensional stability.
The integration of steel framing requires specialized connection hardware designed specifically for container applications. Steel stud brackets and corner casting covers provide secure attachment points that distribute loads evenly across the container's structure without compromising its integrity. These components must be engineered to handle both static loads from interior fixtures and dynamic loads from wind and seismic forces. Professional installation ensures proper load paths and maintains the container's structural certification.
Corner Castings and Connection Hardware
Corner castings represent critical structural elements that enable the modular assembly of container houses. These heavy-duty steel components, located at each corner of shipping containers, provide standardized connection points for lifting, stacking, and joining multiple containers together. In container house applications, corner castings must maintain their structural integrity while accommodating modifications for doors, windows, and utility penetrations.
Specialized connection hardware ensures secure assembly of multi-container configurations. Twist locks, connecting brackets, and reinforcement plates enable the creation of larger living spaces by joining containers horizontally or vertically. The quality of these connections directly impacts the structural performance and safety of the finished structure. Chengdong Modular House utilizes proprietary connection systems that have been tested and proven in thousands of installations worldwide, ensuring reliable performance under various load conditions.
Floor Structure and Support Systems
The floor structure of container houses requires careful consideration of both the existing container floor system and any modifications needed to meet residential standards. Standard shipping containers feature marine-grade plywood flooring supported by steel cross-beams, providing a foundation capable of supporting up to 30 tonnes of cargo. However, residential applications often require additional considerations for insulation, utilities, and finished flooring materials.
Steel cross-beam systems provide the primary structural support for container floors, typically consisting of 6-inch steel members that distribute loads evenly across the container's length. These beams are engineered to handle both distributed loads from furnishings and occupants and concentrated loads from appliances and fixtures. When modifications are required for utility penetrations or structural alterations, reinforcement materials such as additional steel plates or structural adhesives ensure maintained load capacity and structural integrity.
Insulation Materials for Container Homes
Proper insulation represents one of the most critical aspects of container house construction, as shipping containers were designed for cargo transport rather than human habitation. Without adequate insulation, container houses can experience extreme temperature fluctuations, condensation problems, and uncomfortable living conditions. The selection of appropriate insulation materials and installation methods directly impacts energy efficiency, comfort, and long-term durability.
Spray Foam Insulation Solutions
Closed-cell spray foam insulation stands as the gold standard for container house applications, providing superior thermal performance, moisture control, and air sealing in a single application. This insulation type offers an R-value of approximately R-6 to R-7 per inch and creates a complete vapor barrier that prevents condensation within wall cavities. The closed-cell structure ensures that the insulation maintains its performance even if exposed to moisture, making it ideal for the challenging environment of steel container construction.
The application process for spray foam insulation requires professional installation to ensure proper coverage and performance. The foam expands as it cures, filling all gaps and irregularities in the corrugated container walls to create a seamless thermal barrier. Professional spray foam installation typically costs around $2 per board foot in most markets, with a complete 20-foot container requiring approximately $3,500 for full insulation coverage. While this represents a significant investment, the superior performance and longevity of closed-cell spray foam often justify the additional cost through reduced energy consumption and improved comfort.
Rigid Foam and Panel Systems
Rigid foam panel systems offer an alternative to spray foam that provides good thermal performance with easier DIY installation. InsoFast panels represent a popular option specifically designed for container applications, featuring pre-formed panels that match the corrugated shape of container walls and include integrated furring strips for interior finish attachment. These panels typically provide R-13 insulation value and include built-in raceways for electrical and plumbing installations.
EPS (Expanded Polystyrene) and XPS (Extruded Polystyrene) foam boards provide cost-effective insulation options for budget-conscious builders. These materials offer good thermal resistance and are readily available at most building supply stores. However, installation in container applications can be challenging due to the need to cut numerous small pieces to fit the corrugated wall profile. Additionally, rigid foam boards alone do not provide vapor barrier protection, requiring additional moisture control measures in most climates.
Mineral Wool and Natural Alternatives
Mineral wool insulation offers excellent fire resistance and sound dampening properties that make it valuable for specific container house applications. Unlike fiberglass insulation, mineral wool does not absorb moisture and maintains its insulating properties even when wet. This makes it suitable for use in partition walls between rooms or as a secondary insulation layer in ceiling applications where maximum R-value is required.
Natural insulation alternatives such as sheep's wool, cotton (denim) insulation, and cork panels provide environmentally sustainable options for container house construction. Sheep's wool insulation offers natural moisture regulation properties and can absorb up to 35% of its weight in water without losing thermal performance. Cork insulation provides excellent acoustic properties and is completely renewable, as cork bark can be harvested every nine years without harming the trees. These natural materials often command premium prices but offer unique performance characteristics and environmental benefits that appeal to sustainability-focused builders.
Wall Materials and Interior Finishing Options
The interior wall systems of container houses must balance functionality, aesthetics, and performance while working within the constraints of the container's steel structure. The choice of wall materials significantly impacts the interior appearance, thermal performance, and overall livability of the space. Understanding the various options and their characteristics helps builders make informed decisions that align with their project goals and budget requirements.
Drywall vs. Plywood Interior Walls
Drywall installation represents the most common choice for container house interior walls when builders want to achieve a traditional residential appearance. Standard gypsum drywall provides a smooth, paintable surface that's familiar to most homeowners and readily available at competitive prices. The installation process requires steel stud framing to create flat mounting surfaces over the corrugated container walls, with careful attention to vapor barrier requirements to prevent moisture problems.
The primary advantages of drywall include cost-effectiveness, fire resistance, and the ability to create conventional room aesthetics. However, drywall installation in container applications requires careful planning for thermal bridging through steel studs and proper moisture management. Moisture-resistant drywall or cement board may be necessary in high-humidity areas such as bathrooms and kitchens. Installation typically requires professional finishing for best results, adding to the overall project cost and timeline.
Plywood wall systems offer a more industrial aesthetic that many container house owners prefer while providing easier installation and greater durability. Baltic birch plywood provides an attractive finish that can be left natural or painted, while BC pine plywood offers a more economical option that requires additional sanding and finishing. Plywood thickness should be at least 3/8 inch, with 1/2 inch preferred for better structural performance and reduced bowing. The natural wood appearance complements the industrial character of container construction while providing excellent screw-holding capability for fixtures and furnishings.
Steel and Aluminum Panel Systems
Steel panel systems provide exceptional durability and industrial aesthetics that complement the container's original character. Diamond plate steel panels offer slip-resistant surfaces and additional structural strength, making them ideal for workshop or utility applications. These panels resist damage from impact and provide easy cleaning and maintenance, though they may require additional insulation backing to prevent condensation and improve thermal performance.
Aluminum composite panels combine lightweight construction with excellent corrosion resistance and modern aesthetics. These panels typically consist of an aluminum-faced composite core that provides good flatness and dimensional stability. The lightweight nature of aluminum panels reduces structural loads while providing excellent weather resistance and low maintenance requirements. Brushed aluminum or powder-coated finishes offer various aesthetic options to match the desired interior design theme.
Composite and Specialty Wall Materials
Fiber-reinforced polymer (FRP) panels represent advanced composite materials that offer exceptional durability and moisture resistance. These panels combine polymer resins with reinforcing fibers to create lightweight, strong, and corrosion-resistant wall surfaces. FRP panels excel in high-moisture environments and commercial applications where durability and easy maintenance are paramount. The smooth, non-porous surface resists staining and bacterial growth, making them ideal for food service or medical applications.
Cement fiber panels provide excellent fire resistance and dimensional stability for container house applications. These panels combine Portland cement with cellulose fibers to create surfaces that resist cracking, warping, and moisture damage. Cement fiber boards can be painted or textured to achieve various aesthetic effects while providing superior durability compared to traditional drywall. The installation requires proper dust control measures and carbide-tipped cutting tools, but the resulting surfaces offer exceptional longevity and low maintenance requirements.
Flooring Materials for Container Construction
The flooring system in container houses must address several unique challenges, including the existing container floor structure, thermal bridging through steel components, and the need for comfortable, durable surfaces suitable for residential use. The selection of appropriate flooring materials significantly impacts both the construction process and the long-term performance of the finished structure.
Traditional Plywood vs. Modern Alternatives
Marine-grade plywood represents the standard flooring material in shipping containers, typically consisting of Apitong or Keruing hardwood in 25-30mm thickness. This material offers excellent strength and moisture resistance, having been specifically engineered for the harsh marine environment of shipping applications. However, traditional container plywood is treated with pesticides and fungicides that can create odors and potential health concerns in residential applications.
The treatment chemicals used in marine plywood, while effective for pest control during shipping, make this material less suitable for living spaces. Many container house builders choose to replace the original plywood flooring with materials better suited for residential use. Structural plywood or oriented strand board (OSB) can provide adequate structural performance for residential loads while eliminating the chemical treatment concerns. These materials typically require sealing with epoxy coatings or other moisture barriers to ensure long-term durability in the container environment.
Modern engineered flooring systems offer superior performance characteristics compared to traditional plywood. Laminated veneer lumber (LVL) provides exceptional strength-to-weight ratios and dimensional stability, making it ideal for applications requiring maximum structural performance. Cross-laminated timber (CLT) panels offer sustainable construction options with excellent structural properties and natural insulation characteristics, though the thickness may impact interior ceiling height in standard containers.
Vinyl, Steel, and Composite Flooring Options
Luxury vinyl plank (LVP) flooring has become increasingly popular for container house applications due to its waterproof properties, easy installation, and attractive appearance. High-quality LVP products offer realistic wood or stone appearances while providing excellent durability and comfort underfoot. Waterproof core construction ensures that moisture cannot penetrate the flooring system, preventing damage from condensation or minor leaks. Installation over the existing container floor typically requires only basic preparation and can be completed as a DIY project.
Steel and aluminum flooring systems provide industrial-grade durability for workshop or commercial applications. Diamond plate steel flooring offers slip resistance and exceptional durability but requires insulation backing to prevent thermal bridging and condensation issues. Aluminum checker plate provides similar durability with reduced weight and better corrosion resistance, making it suitable for applications exposed to moisture or chemicals.
Composite flooring options such as Wood Plastic Composite (WPC) and Fiber Reinforced Polymer (FRP) materials offer unique combinations of durability, moisture resistance, and aesthetic appeal. WPC flooring combines wood fibers with plastic polymers to create surfaces that resist moisture, insects, and decay while maintaining a natural wood appearance. These materials typically cost more than traditional options but offer superior long-term performance and reduced maintenance requirements.
Electrical and Utility Materials
The electrical system in container houses requires specialized materials and installation techniques to ensure safe, code-compliant operation within the steel structure. The conductive nature of steel containers creates unique challenges for electrical installations, requiring careful planning and appropriate materials to prevent safety hazards and ensure reliable performance.
Container-Specific Electrical Systems
Ground Fault Circuit Interrupter (GFCI) protection represents an essential safety requirement for container house electrical systems. The steel structure of containers can create hazardous conditions if electrical faults occur, making GFCI protection mandatory for all outlets and lighting circuits. GFCI outlets and GFCI circuit breakers provide redundant protection against electrical shock, automatically shutting off power when ground faults are detected.
Proper grounding systems require special attention in container applications due to the steel structure. The container itself must be connected to the electrical system ground through grounding electrodes and bonding conductors that ensure electrical safety. Professional electrical installation ensures compliance with local electrical codes and proper integration with utility connections. Most jurisdictions require licensed electrician installation for container house electrical systems due to the unique safety considerations involved.
Conduit systems protect electrical wiring from damage and provide organized routing through the container structure. EMT (Electrical Metallic Tubing) conduit offers excellent protection and easy installation, while PVC conduit provides corrosion resistance and lower cost for underground or moisture-prone applications. The conduit system must be carefully planned to coordinate with insulation installation and interior finishing while providing adequate capacity for current and future electrical needs.
Power Distribution and Safety Components
Electrical panels and load centers must be appropriately sized for the anticipated electrical loads while providing convenient access for maintenance and troubleshooting. 200-amp service represents the standard for most container house applications, providing adequate capacity for modern appliances and HVAC systems. The panel location must comply with local codes regarding clearances and accessibility while being protected from weather and mechanical damage.
Surge protection devices help protect sensitive electronics and appliances from voltage spikes common in remote or temporary installations. Whole-house surge protectors installed at the main panel provide protection for all circuits, while point-of-use surge protectors offer additional protection for valuable equipment. This protection becomes particularly important in container houses that may use temporary power sources or operate in areas with unstable utility power.
Electrical outlets and switching systems must be selected for durability and weather resistance appropriate to the container environment. Weather-resistant outlets with appropriate covers ensure safe operation in high-humidity conditions, while industrial-grade switches provide reliable operation under the thermal cycling common in container structures. USB-integrated outlets and smart home compatibility features accommodate modern electrical needs while future-proofing the installation.
Foundation and Support Materials
The foundation system for container houses must provide stable, level support while accommodating the unique load distribution characteristics of steel container construction. Unlike traditional foundations that support distributed loads through continuous footings, container foundations typically concentrate loads at specific points corresponding to the container corner castings. This requires specialized foundation materials and techniques to ensure long-term stability and structural integrity.
Concrete vs. Steel Foundation Options
Concrete pier foundations represent the most common foundation type for container houses, providing stable support with relatively simple construction requirements. Precast concrete piers or poured-in-place concrete footings distribute container loads to stable soil while elevating the structure above ground level for moisture protection and access to utilities. The pier system typically requires steel plates embedded in the concrete to provide secure attachment points for the container corner castings.
Concrete slab foundations provide continuous support and eliminate the need for underfloor access, but require significantly more concrete and excavation work. Reinforced concrete slabs with turned-down edges provide excellent load distribution and create integral foundations that resist frost heave and settlement. However, slab foundations complicate utility installations and future modifications, as all services must be planned and installed before concrete placement.
Steel foundation systems offer advantages in situations requiring portability or temporary installations. Helical piers or screw piles provide excellent load-bearing capacity with minimal site disturbance and can be removed and reused if the container needs to be relocated. Steel beam foundations using I-beams or HSS (Hollow Structural Section) members can span soft soils or provide elevated foundations in flood-prone areas.
Temporary and Permanent Foundation Solutions
Temporary foundation materials serve applications where the container house may need to be relocated or where permanent foundations are not permitted. Railroad ties treated for ground contact provide adequate support for temporary installations while remaining relatively inexpensive and easy to install. Concrete blocks can be stacked to create temporary foundations, though they require careful leveling and may not provide adequate stability for permanent installations.
Gravel pad foundations offer improved drainage and stability compared to placing containers directly on soil. Crushed stone with angular particles provides better load distribution and stability than rounded gravel, while geotextile fabric prevents migration of fine soils into the gravel base. This foundation type works well for temporary installations or permanent foundations in well-drained soils.
Permanent foundation systems require engineered design to ensure compliance with local building codes and soil conditions. Deep foundations using driven piles or drilled shafts may be necessary in areas with poor soil conditions or high wind loads. Frost-protected shallow foundations accommodate cold climates while minimizing excavation requirements through proper insulation and drainage design.
Exterior Cladding and Weather Protection
The exterior appearance and weather resistance of container houses can be dramatically improved through the application of appropriate cladding systems and protective materials. While Corten steel provides excellent corrosion resistance, additional cladding materials can enhance thermal performance, aesthetics, and weather protection while allowing the structure to integrate better with surrounding architecture.
Timber and Metal Cladding Systems
Timber cladding represents one of the most popular exterior treatments for container houses, providing natural warmth and texture that softens the industrial appearance of steel containers. Thermally modified timber offers superior stability and weather resistance compared to standard lumber, making it ideal for the thermal cycling experienced by container structures. Cedar, pine, and hardwood species each offer different aesthetic and performance characteristics, with cedar providing natural decay resistance and pine offering cost-effective coverage with proper treatment.
Vertical and horizontal installation patterns create different visual effects while accommodating thermal movement and moisture management. Rainscreen installation methods create ventilated air spaces behind the cladding that improve thermal performance and prevent moisture accumulation. Shiplap and tongue-and-groove profiles provide weather-resistant joints while creating attractive shadow lines that add visual interest to large wall surfaces.
Metal cladding systems complement the industrial character of container construction while providing excellent durability and low maintenance. Corrugated steel panels echo the container's original appearance while providing additional weather protection and insulation value. Standing seam metal roofing adapted for wall applications offers clean, modern lines with excellent weather resistance and thermal performance.
Weather Barriers and Protective Coatings
House wraps and weather-resistant barriers provide additional protection against wind-driven moisture while allowing vapor transmission. Synthetic house wraps offer durability and consistent performance, while permeable membrane systems provide superior moisture management in challenging climates. The installation must accommodate the corrugated surface of containers and coordinate with insulation and cladding systems.
Protective coatings can enhance the performance and appearance of both steel containers and cladding materials. Elastomeric coatings provide flexible, waterproof surfaces that accommodate thermal movement while reflecting solar heat to improve energy efficiency. Intumescent fire-resistant coatings can improve fire ratings for commercial applications or areas with specific fire protection requirements.
Thermal barrier coatings such as ceramic-based insulating paints provide additional thermal protection while maintaining the container's original appearance. These specialized coatings can reduce heat transfer through steel surfaces while providing corrosion protection and surface preparation for additional finish coatings. Super Therm ceramic coatings offer R-19 equivalent thermal resistance in thin film applications, making them valuable for situations where traditional insulation thickness cannot be accommodated.
Quality Standards and Material Selection with Chengdong Modular House
The success of any container house project depends heavily on the quality of materials and adherence to established construction standards. Chengdong Modular House has built its reputation on rigorous quality control processes and comprehensive material testing that ensures every component meets or exceeds industry standards. Understanding these quality standards helps builders make informed material selections that will result in durable, safe, and comfortable container houses.
ISO Certifications and Quality Assurance
Chengdong Modular House maintains comprehensive quality management systems certified to ISO 9001 standards, ensuring consistent quality across all aspects of design, manufacturing, and construction. This certification requires documented procedures for material selection, supplier qualification, manufacturing processes, and quality control testing that guarantees reliable performance across thousands of installations worldwide.
Environmental management certification to ISO 14001 standards ensures that material selection and manufacturing processes minimize environmental impact while maintaining performance requirements. This includes lifecycle assessment of materials, waste reduction programs, and sustainable sourcing practices that align with the environmental benefits of container house construction. OHSAS/OHSMS 18001 certification for occupational health and safety management ensures that all materials and processes meet stringent safety requirements for both construction workers and end users.
HSE (Health, Safety, and Environment) certification provides additional assurance that all materials and construction practices meet international standards for human health protection and environmental stewardship. These certifications require ongoing monitoring, testing, and improvement of all processes and materials, providing customers with confidence in the quality and safety of their container house investment.
Material Testing and Performance Standards
Structural testing programs verify that all steel components meet or exceed design loads and safety factors required for residential construction. This includes tensile testing of steel members, weld quality verification, and fatigue testing of connection components to ensure long-term reliability under various load conditions. Fire resistance testing ensures that all materials meet appropriate fire safety standards for their intended applications.
Thermal performance testing validates the effectiveness of insulation systems and thermal bridge mitigation strategies. This testing includes both laboratory measurement of material properties and field testing of complete wall systems to verify actual performance under real-world conditions. Moisture resistance testing ensures that all components maintain their properties when exposed to high humidity, condensation, and water infiltration scenarios.
Quality control inspection procedures verify material compliance at every stage of the construction process. Incoming material inspection ensures that all components meet specifications before incorporation into the structure. In-process inspection monitors construction quality during assembly, while final inspection and testing verify that completed structures meet all performance requirements before delivery to customers.
Cost Analysis of Container House Materials
Understanding the cost implications of different material choices represents a critical aspect of successful container house planning. Material costs typically account for 40-60% of total project costs, making informed material selection essential for staying within budget while achieving desired performance and aesthetic goals. The analysis must consider both initial material costs and long-term performance to determine the best value for specific applications.
Budget Planning for Material Selection
Initial material costs vary significantly based on quality, performance characteristics, and supplier selection. Basic container house projects might utilize standard materials with costs ranging from $1,000 to $1,500 per square meter, while luxury installations with premium materials and finishes can exceed $3,000 per square meter. Chengdong Modular House offers transparent pricing structures that help customers understand the cost implications of different material choices and make informed decisions.
Labor cost considerations significantly impact the total project budget, with some materials requiring specialized installation techniques or professional contractors. DIY-friendly materials such as vinyl plank flooring and basic drywall systems can reduce labor costs for skilled homeowners, while spray foam insulation and electrical systems typically require professional installation. Modular construction approaches offered by Chengdong can reduce on-site labor requirements by completing more work in controlled factory conditions.
Logistics and transportation costs become significant factors for remote installations or international projects. Bulk material ordering can reduce unit costs but requires adequate storage and inventory management. Local material sourcing may reduce transportation costs but could limit material options or quality standards. Chengdong's global supply chain and established logistics networks help minimize these costs while maintaining quality standards.
Long-term Value and Maintenance Considerations
Lifecycle cost analysis provides a more accurate assessment of material value by considering maintenance, replacement, and energy costs over the structure's expected lifespan. Premium materials with higher initial costs often provide better long-term value through reduced maintenance requirements and longer service life. Corten steel containers, for example, may cost more initially but provide 15-25 years of service with minimal maintenance.
Energy efficiency impacts significantly affect long-term operating costs, making high-performance insulation and window systems cost-effective investments. Closed-cell spray foam insulation costs approximately $2 per board foot but can reduce heating and cooling costs by 30-50% compared to basic insulation systems. High-performance windows and thermal barriers provide similar long-term savings through reduced energy consumption.
Maintenance cost projections help identify materials that provide the best long-term value. Steel and aluminum components typically require minimal maintenance but may need periodic coating renewal in harsh environments. Wood products require regular sealing and treatment but offer easy repair and replacement when needed. Composite materials often command premium prices but provide decades of service with minimal maintenance requirements.
Sustainable and Eco-Friendly Material Options
The environmental benefits of container house construction can be enhanced through careful selection of sustainable and eco-friendly materials throughout the building process. The inherent sustainability of repurposing shipping containers provides a foundation for environmentally responsible construction that can be extended through thoughtful material choices and construction practices.
Recycled and Renewable Materials
Recycled steel components complement the container's existing recycled steel structure while maintaining high performance standards. Recycled steel studs and structural members provide equivalent strength to new materials while reducing the environmental impact of steel production. Reclaimed lumber for interior finishes and exterior cladding adds character while diverting materials from waste streams.
Renewable insulation materials offer environmental alternatives to petroleum-based products. Sheep's wool insulation provides excellent thermal performance while being completely renewable and biodegradable. Cork insulation offers superior acoustic properties and thermal performance while being harvested sustainably from renewable cork forests. Cotton insulation made from recycled denim provides good thermal performance while utilizing post-consumer waste materials.
Sustainable flooring options include bamboo flooring, cork flooring, and reclaimed hardwood that provide attractive, durable surfaces with minimal environmental impact. Bamboo grows rapidly and provides excellent structural properties, making it suitable for both structural and finish applications. Linoleum flooring made from natural materials offers durability and comfort while being completely biodegradable at the end of its service life.
Environmental Impact Considerations
Embodied energy analysis helps identify materials with the lowest environmental impact throughout their lifecycle. Local materials reduce transportation energy while supporting regional economies and reducing project costs. Low-energy manufacturing processes and renewable energy production further reduce the environmental impact of material choices.
Volatile Organic Compound (VOC) emissions from finishes and adhesives can significantly impact indoor air quality. Zero-VOC paints and formaldehyde-free adhesives create healthier interior environments while reducing environmental impact. Natural finish materials such as plant-based oils and waxes provide attractive, durable finishes without chemical emissions.
End-of-life considerations become increasingly important as sustainability awareness grows. Recyclable materials can be recovered and reused when the structure reaches the end of its service life, while biodegradable materials return to the environment without harmful impacts. Design for disassembly approaches facilitate material recovery and reuse, extending the sustainability benefits throughout the building's lifecycle.
Installation and Assembly Material Requirements
The successful construction of container houses requires not only the primary structural and finish materials but also a comprehensive array of installation and assembly materials. These components, while often representing a smaller portion of the total material cost, are essential for achieving professional-quality results and long-term performance.
Tools and Hardware for DIY Builders
Specialized cutting tools are essential for modifying steel containers and installing various components. Plasma cutters or angle grinders with appropriate cutting discs enable precise cuts in steel walls for windows, doors, and utility penetrations. Metal cutting blades designed for steel provide clean cuts while minimizing heat distortion that could affect structural integrity. Safety equipment including welding helmets, cut-resistant gloves, and metal cutting safety glasses protect workers during modification work.
Fastening systems for container construction require specialized hardware designed for steel-to-steel connections. Self-drilling screws with appropriate coatings resist corrosion while providing secure attachment through steel surfaces. Structural adhesives supplement mechanical fasteners in critical connections, while thread-locking compounds prevent loosening under thermal cycling and vibration.
Steel welding equipment enables permanent connections and structural modifications that require professional-grade strength. MIG welders with appropriate settings for steel thickness provide reliable welds for structural connections. Welding consumables including electrodes, shielding gas, and flux must be selected for compatibility with container steel to ensure proper metallurgical properties in welded joints.
Professional Installation Materials
Lifting and positioning equipment enables safe handling of containers and large components during construction. Crane services or heavy-duty forklifts position containers on foundations, while rigging hardware including slings, shackles, and spreader bars ensure safe lifting operations. Temporary bracing systems maintain stability during construction and modification work.
Site preparation materials create suitable working conditions for professional construction. Gravel base courses provide stable, well-drained surfaces for equipment operation, while geotextile fabrics prevent soil migration and improve foundation performance. Temporary electrical services and construction lighting enable efficient work in all conditions.
Quality control and testing equipment ensure that installations meet professional standards. Torque wrenches verify proper fastener tension, while thickness gauges confirm adequate material thickness in critical applications. Moisture meters and thermal imaging cameras verify insulation performance and identify potential problems before they become serious issues.
Maintenance Materials and Long-term Care
The long-term performance and value of container houses depend significantly on appropriate maintenance materials and procedures. While container houses generally require less maintenance than traditional construction, proper care and timely maintenance ensure optimal performance and extend the structure's service life.
Preventive Maintenance Products
Corrosion protection systems maintain the integrity of steel components throughout the structure's service life. Touch-up paints specifically formulated for Corten steel provide protection for areas where the protective patina has been damaged or compromised. Rust converters and metal primers prepare damaged areas for protective coating application while stopping ongoing corrosion processes.
Sealants and weatherproofing materials maintain weather resistance and prevent water infiltration. Elastomeric sealants accommodate thermal movement while maintaining weatherproof seals around windows, doors, and other penetrations. Membrane roofing materials and flashing systems protect vulnerable areas from water infiltration that could damage insulation or interior finishes.
HVAC maintenance materials ensure efficient operation of heating and cooling systems. Filter replacement programs maintain indoor air quality and system efficiency, while coil cleaning products and refrigerant leak detection systems help identify and address problems before they require major repairs. Duct sealing materials maintain the integrity of distribution systems and prevent energy losses.
Repair and Replacement Materials
Emergency repair materials enable quick response to damage from storms or accidents. Temporary patching compounds and emergency sealants provide immediate protection while permanent repairs are planned and executed. Tarp systems and emergency fasteners protect interior spaces from weather exposure during repair work.
Component replacement materials accommodate normal wear and aging of building systems. Flooring replacement materials that match original installations maintain aesthetic continuity while addressing wear patterns or damage. Window and door replacement components including weatherstripping, hardware, and glazing materials restore proper operation and weather resistance.
Structural repair materials address more serious damage or modifications to accommodate changing needs. Steel plate materials and welding consumables enable structural repairs or reinforcement when needed. Foundation repair materials including concrete patching compounds and underpinning systems address settlement or damage to foundation systems that could affect the entire structure.
Future Trends in Container House Materials
The container house industry continues to evolve rapidly, driven by advances in materials science, manufacturing technology, and changing consumer preferences. Understanding emerging trends helps builders and homeowners make material selections that will remain relevant and perform well throughout the structure's service life.
Smart Materials and Technology Integration
Phase change materials (PCMs) represent an emerging technology for thermal management in container houses. These materials absorb and release thermal energy as they change phase, helping to moderate temperature swings and reduce energy consump


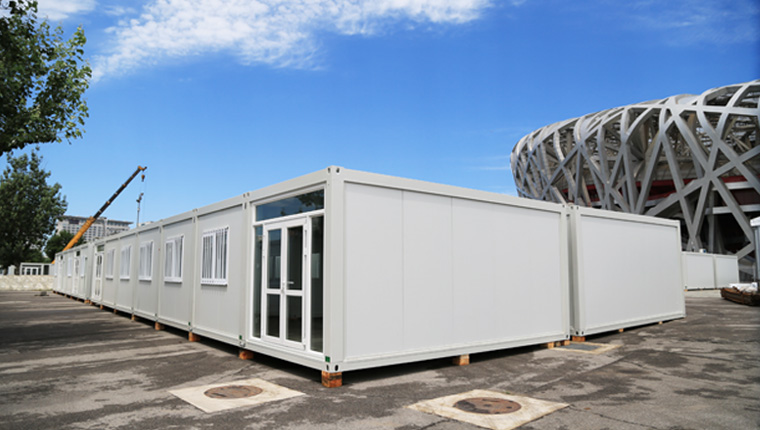
More
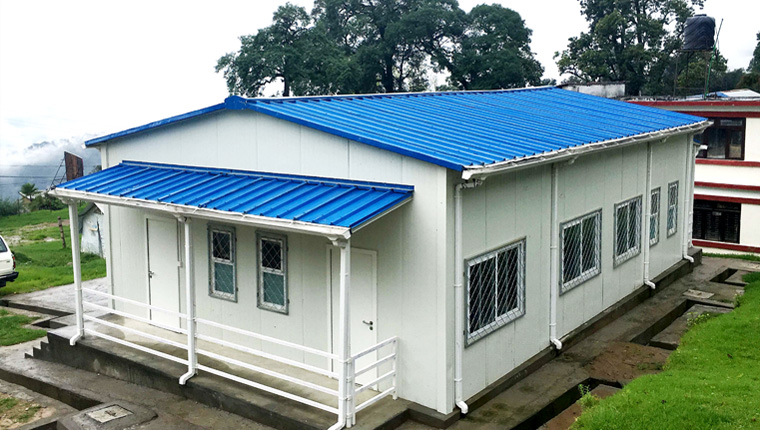
More
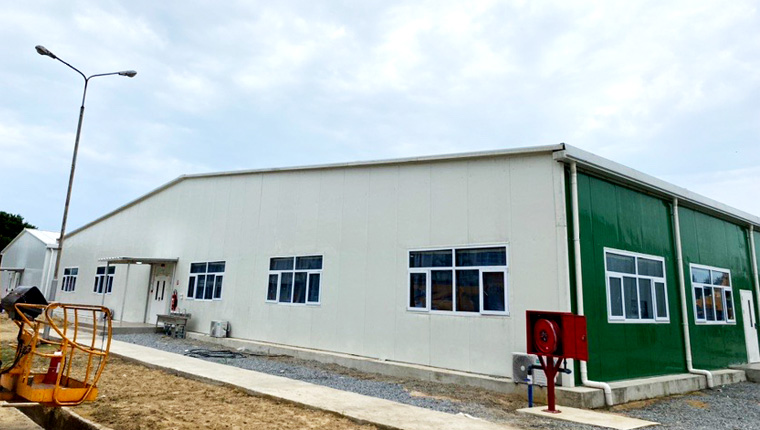
More
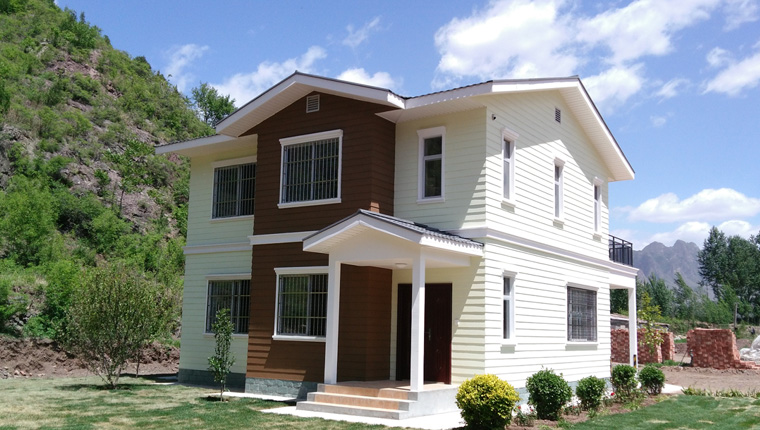
More
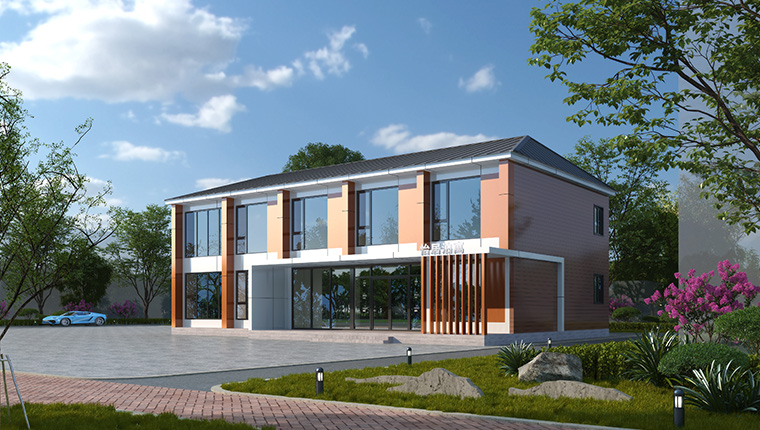
More
Learn More


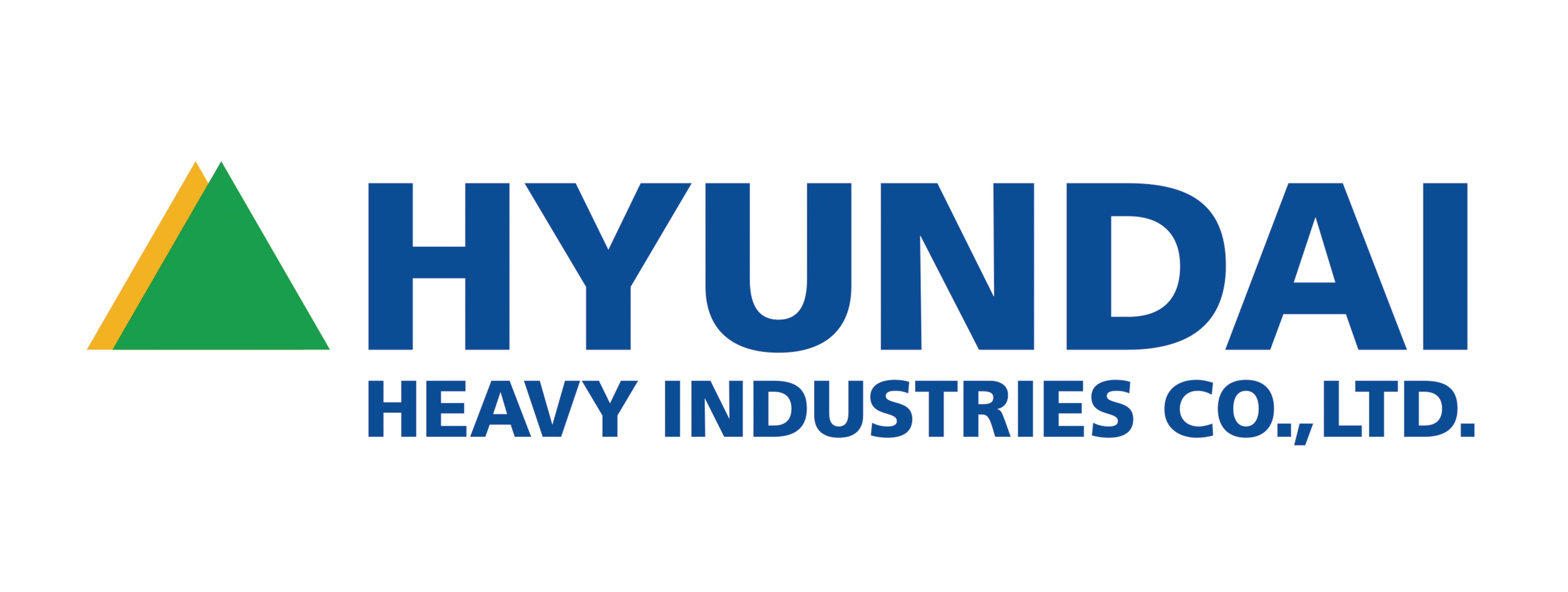




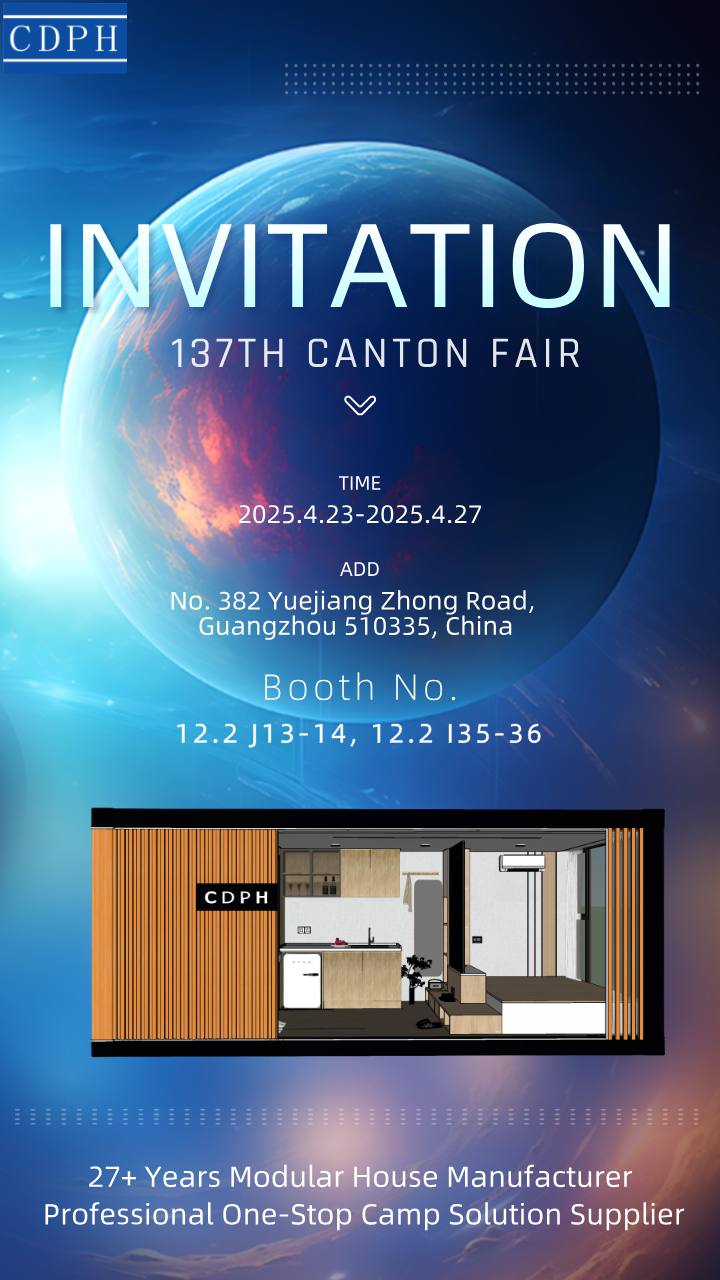

















![Top Advantages of Modular Construction Explained [2025]](/uploads/upload/images/20250424/0fb390068474145a09a8c0504c73b1d2.png)
